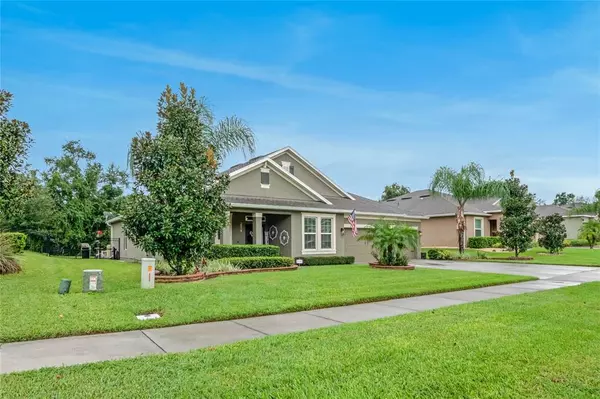$680,000
$680,000
For more information regarding the value of a property, please contact us for a free consultation.
4 Beds
3 Baths
2,764 SqFt
SOLD DATE : 12/30/2022
Key Details
Sold Price $680,000
Property Type Single Family Home
Sub Type Single Family Residence
Listing Status Sold
Purchase Type For Sale
Square Footage 2,764 sqft
Price per Sqft $246
Subdivision Rock Spgs Rdg Ph Vii-B
MLS Listing ID O6058978
Sold Date 12/30/22
Bedrooms 4
Full Baths 3
Construction Status Appraisal,Financing,Inspections
HOA Fees $37/qua
HOA Y/N Yes
Originating Board Stellar MLS
Year Built 2018
Annual Tax Amount $5,118
Lot Size 0.260 Acres
Acres 0.26
Property Description
Welcome Home! If you have been dreaming of a NEW HOME that is MOVE-IN-READY with UPGRADES and CUSTOM FEATURES but can't wait on the construction times of a new build, this home is for you! This gorgeous and meticulously maintained 4 BEDROOM, 3 FULL BATH, POOL HOME, BUILT IN 2018 with 2,764 sq. ft. of living space, 3 CAR GARAGE and TROPICAL BACKYARD OASIS with *NO REAR NEIGHBORS* located on a CUL DE SAC street in the sought after community of Rock Spring Ridge. The front of the home is welcoming with a lush mature landscape and an extended front porch. Upon entering the foyer you are greeted with architectural details of ARCHED OPENINGS, TRAY CEILINGS and beautiful WOOD LOOK TILE FLOORING that is throughout the home in the MAIN LIVING AREAS AND ALL BATHROOMS. A FORMAL DINING ROOM located at the front of the home, currently used as an entertaining area by the owners, could be utilized as a formal living room or office. The broad gallery hallway leads to the SPACIOUS OPEN FLOOR PLAN w/GREAT ROOM/GOURMET KITCHEN/DINING that features 2 STONE ACCENT WALLS, one w/CUSTOM FLOATING WINE CABINET. The GOURMET KITCHEN is every chef/baker's dream that boasts of STAINLESS STEEL APPLIANCES, GRANITE COUNTERTOPS, 42" CUSTOM CABINETS, BUILT IN OVEN AND MICROWAVE, ELECTRIC SMOOTH TOP COOK TOP, UNDER CABINET LIGHTING, TILE BACKSPLASH, WALK IN PANTRY and a LARGE EAT-AT-ISLAND (seating for 4) w/PENDANT LIGHTING. The BUTLER'S PANTRY that leads to the formal dining provides additional storage w/UPPER and LOWER CABINETRY w/GRANITE COUNTERTOP. The LAUNDRY ROOM w/LAUNDRY SINK and CABINETRY w/GRANITE COUNTERTOP is located off the kitchen. WASHER/DRYER CONVEY IN THE SALE OF THE HOME. Step through the SLIDING GLASS DOORS at the dining area to enjoy Florida living at its finest! Backyard BBQs and family celebrations will be a blast with the 40 X 10 OZONE 3 FILTRATION SYSTEM (low maintenance, NO ALGAE, 3,000xs Filter H2O) CUSTOM POOL w/FOUNTAIN FEATURE AND 7 COLOR CHANGING LIGHTS, PAVER DECK, FIRE PIT and the EXTENDED COVERED LANAI. Back inside the PRIMARY BEDROOM is OVERSIZED and adorned with a CUSTOM PALLET ACCENT WALL and has an abundance of natural light. The Primary Bathroom is equipped with HIS and HER VANITIES w/GRANITE COUNTERTOPS, GLASS ENCLOSED TILE SHOWER w/SHAMPOO NICHE, GARDEN TUB, ENCLOSED TOILET, LINEN CLOSET AND A LARGE WALK-IN CLOSET. Bedroom #2 w/reach-in closet & #3 w/WALK-IN CLOSET are located off of the kitchen and are large in size with a JACK N' JILL BATHROOM w/DUAL SINK VANITY, GRANITE COUNTERTOP, ENCLOSED SHOWER/TUB COMBO and TOILET. Bedroom #4 w/WALK-IN CLOSET is located off the dining as well has the FULL/POOL BATH w/TILE SHOWER, GRANITE COUNTERTOPS AND SEPERATE DOOR FOR ACCESS TO THE POOL DECK. ADDITIONAL FEATURES: ELECTRICAL OUTLETS IN SOFFITS, MEDIA CHASES IN BEDROOMS AND LIVING ROOM, EPOXY GARAGE FLOOR, HIGH HAT LIGHTING, WOOD FLOORING IN ATTIC FOR STORAGE USE, IRON FENCED IN YARD, CUSTOM LANDSCAPE, GUTTERS. Zoned for the NEW K-9 KELLY PARK SCHOOL! Nature lovers will delight in the fact that you are minutes to Wekiva Springs State Park, Kelly Park Rock Springs and a short distance to Historic Mt. Dora. Enjoy family fun at the nearby Northwest Recreation Complex featuring multiple athletic fields, amphitheater, walking and bike paths, playgrounds. Conveniently located minutes from the 429 Expressway for easy access to shopping, dining, downtown Orlando and the airport. This home won't last long. Call your agent for a showing today!
Location
State FL
County Orange
Community Rock Spgs Rdg Ph Vii-B
Zoning PUD
Rooms
Other Rooms Family Room
Interior
Interior Features Built-in Features, Ceiling Fans(s), Eat-in Kitchen, Kitchen/Family Room Combo, Open Floorplan, Stone Counters, Tray Ceiling(s), Walk-In Closet(s)
Heating Central
Cooling Central Air
Flooring Tile
Fireplace false
Appliance Cooktop, Dishwasher, Disposal, Dryer, Microwave, Range, Refrigerator, Washer
Laundry Corridor Access, Inside, Laundry Room
Exterior
Exterior Feature Fence, Irrigation System, Lighting, Private Mailbox, Sliding Doors
Parking Features Driveway, Garage Door Opener
Garage Spaces 3.0
Fence Fenced, Other
Pool Gunite, In Ground, Lighting, Outside Bath Access, Pool Sweep
Utilities Available Public, Street Lights, Underground Utilities, Water Available, Water Connected
Roof Type Shingle
Attached Garage true
Garage true
Private Pool Yes
Building
Entry Level One
Foundation Slab
Lot Size Range 1/4 to less than 1/2
Sewer Public Sewer
Water Public
Structure Type Block, Brick
New Construction false
Construction Status Appraisal,Financing,Inspections
Others
Pets Allowed Yes
Senior Community No
Ownership Fee Simple
Monthly Total Fees $37
Acceptable Financing Cash, Conventional
Membership Fee Required Required
Listing Terms Cash, Conventional
Special Listing Condition None
Read Less Info
Want to know what your home might be worth? Contact us for a FREE valuation!

Our team is ready to help you sell your home for the highest possible price ASAP

© 2025 My Florida Regional MLS DBA Stellar MLS. All Rights Reserved.
Bought with RE/MAX 200 REALTY
"Molly's job is to find and attract mastery-based agents to the office, protect the culture, and make sure everyone is happy! "






